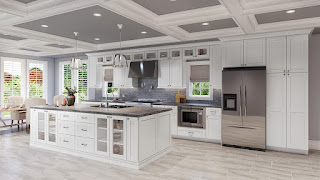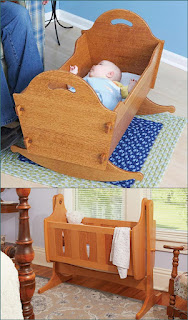Repurpose and Reclaim: Building a Rustic Pallet TV Stand
Tired of generic, mass-produced furniture? Yearning for a unique piece that reflects your personality and saves you money? Then look no further! This guide shows you how to build a stunning, rustic TV stand from reclaimed pallets, adding a touch of industrial chic to your living room. Get ready to unleash your inner craftsman and transform discarded wood into a conversation-starting centerpiece.
Gathering Your Supplies: The Foundation of Your Project
Before you begin hammering and sawing, assemble your essential materials. This project prioritizes readily available and affordable options. Remember to always prioritize safety and wear appropriate protective gear like safety glasses and gloves. You'll need:
- Two sturdy pallets: Inspect them carefully for rot or damage; stronger pallets create a more robust stand.
- Wood cleaner: Remove dirt, grime, and any lingering debris from the pallets.
- Sandpaper (various grits): Smooth out the wood for a polished finish. Start with coarser grit and gradually move to finer grit for a flawless surface.
- Wood stain or paint (optional): Enhance the natural beauty of the wood or personalize it with your favorite color.
- Wood sealant (optional): Protect your finished stand from moisture and wear, extending its lifespan.
- Screws (various lengths): Securely fasten the pallet pieces together. Choose exterior-grade screws for added durability.
- Drill with drill bits: Easily and accurately create pilot holes to prevent wood splitting.
- Level: Ensure your TV stand is perfectly balanced and stable.
- Measuring tape and pencil: Accurate measurements are crucial for a successful build.
- Safety glasses and work gloves: Protect yourself from injury during the construction process.
Disassembling and Preparing the Pallets: The Crucial First Step
Carefully dismantle your pallets. This requires patience and a crowbar or hammer to remove the nails. Work methodically, taking your time to avoid injury. Once separated, inspect each plank for damage. Replace any severely warped or broken pieces. Once you have sound planks, clean them thoroughly using your chosen wood cleaner and let them dry completely.
Smoothing the Surfaces: A Polished Look
Sand each piece of wood thoroughly using your sandpaper. Start with a coarser grit to remove any splinters or rough edges, then gradually move to a finer grit for a smooth finish. This step is essential for a professional-looking outcome and prevents potential scratches on your TV or other electronics.
Assembling Your Pallet TV Stand: Bringing it All Together
Lay out your cleaned and sanded pallet planks to design your stand. Consider the size of your TV and desired shelving. You might opt for a simple, single-pallet design or a more complex, two-pallet structure with additional shelving. Once you have a plan, use your drill to create pilot holes before screwing the planks together securely. Use the level to ensure all surfaces are perfectly aligned. This will make sure your TV stands perfectly straight.
Adding the Finishing Touches: Enhancing Your Creation
After assembly, apply your chosen wood stain or paint, following the manufacturer's instructions. Allow ample drying time before applying a sealant for added protection. Your unique, rustic pallet TV stand is now ready to enhance your living room. Enjoy your handcrafted masterpiece!
Finishing Touches and Placement
Once your TV stand is fully assembled and dried, consider adding some personal touches. You could add casters for easy mobility, or incorporate extra shelving using additional reclaimed wood. Finally, find the perfect spot in your living room to showcase your new creation! Your unique, handcrafted pallet TV stand will be the focal point of your room, a testament to your creativity and resourcefulness.














